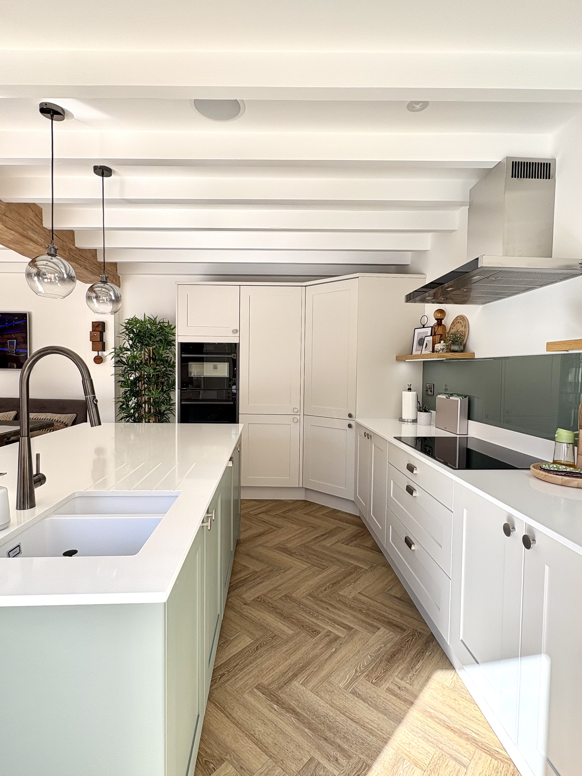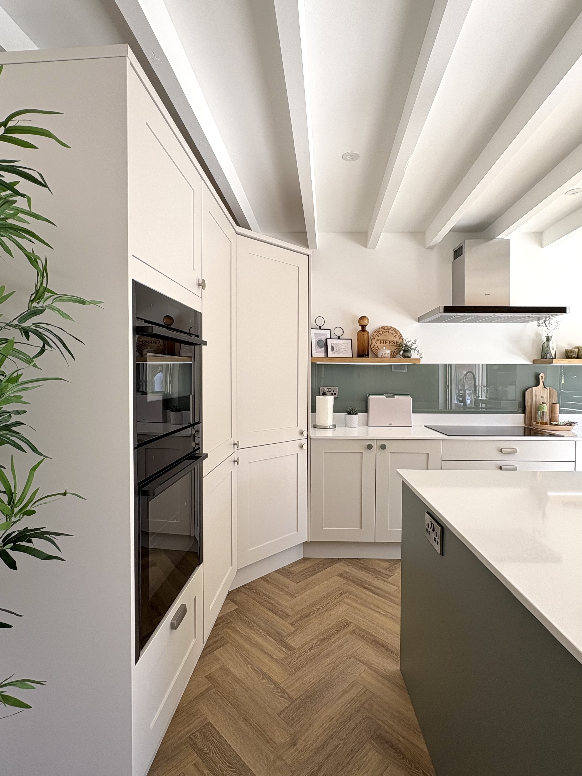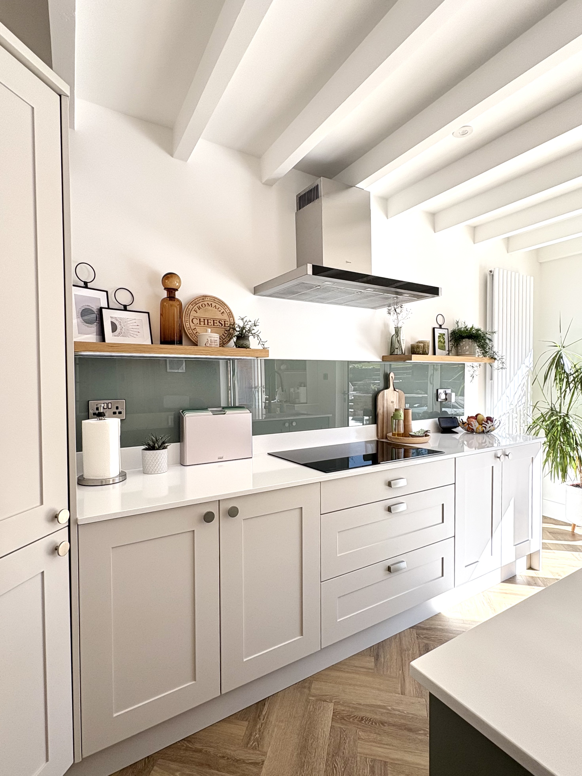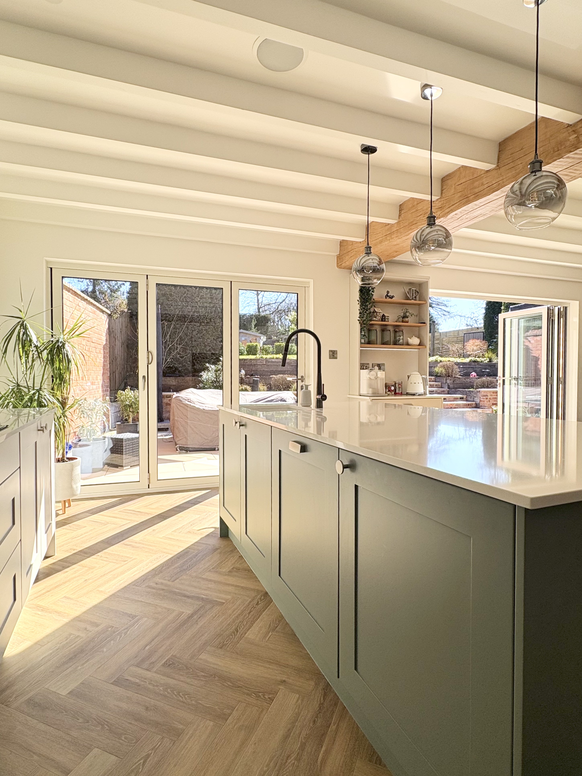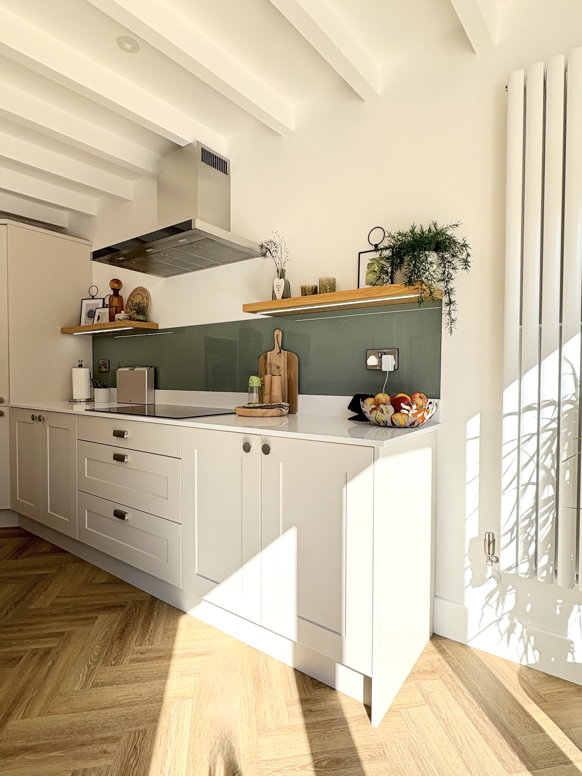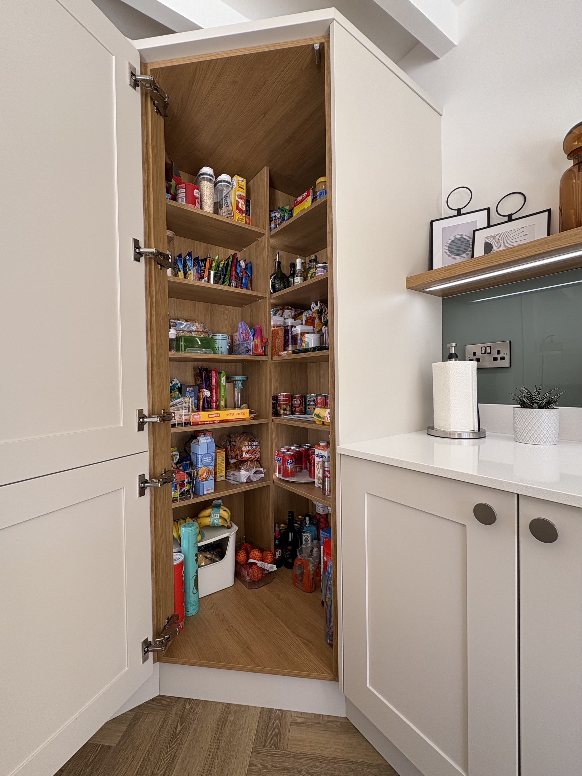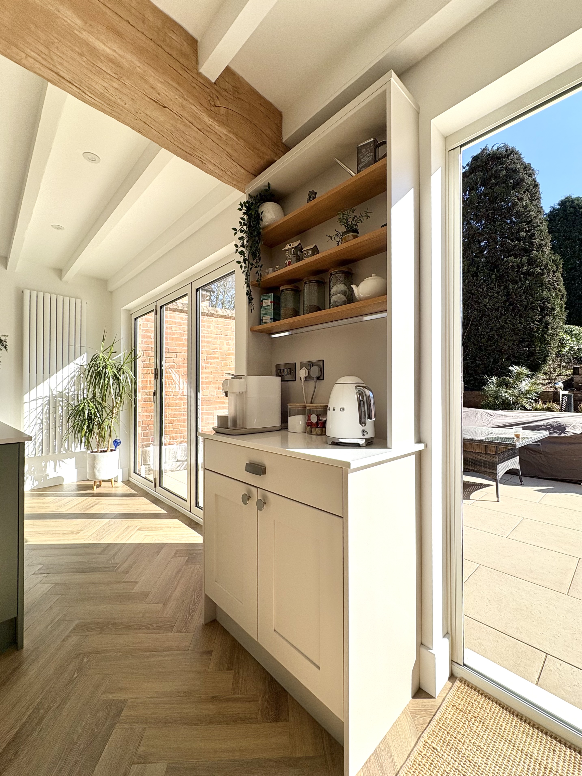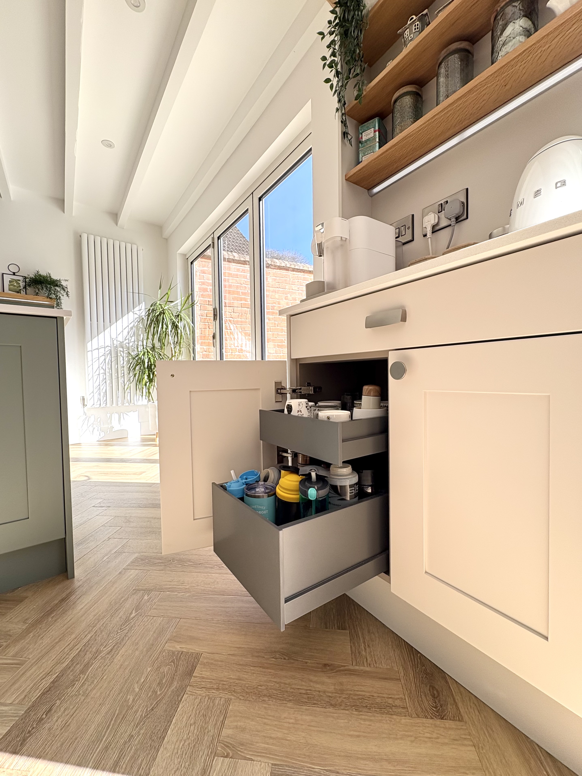THE BRIEF
This particular customer popped into the showroom to look at replacement doors for their existing kitchen (something we are always very happy to help with), but they ended up deciding to re-configure their entire space and ordered a completely new kitchen from us!
THE SOLUTION
The couple have lived in their home for a number of years and have spent the last couple of years giving it a general spruce-up.
The original kitchen was fairly traditional and they decided to re-imagine the space by adding a second set of doors overlooking the garden and swapping over the position of the cooking and dining areas. They chose a more modern take on the classic shaker style with clean lines, a smooth finish and modern handles. The cabinetry is our Newton Smooth in a combination of colours – ‘Silver Birch’ by Neptune on the main cabinetry and ‘Reed Green’ on the island - coupled with a worktop in Silestone Quartz.
The layout is now incredibly sociable, with appliances along the side wall of the kitchen and a lovely island in the middle, facing the dining space and overlooking the garden. A separate coffee station has been built between the two sets of doors, utilising what would otherwise have been dead space and incorporating a clever drawer for mugs and cups.
KEY DESIGN FEATURES
The stand out feature for this customer is the huge corner pantry, which she explained was the main selling feature for them to re-configure the whole space after seeing this in our showroom. With deep shelving along both sides creating heaps of storage for tins and dry goods, there is space to completely open up the doors and walk inside - such a brilliant storage solution.
TOP TIPS
If you have a corner that can be utilised, consider incorporating a pantry area like this one to maximise storage and make use of an otherwise tricky space.

