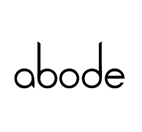The Brief
This customer built an extension to their home and reconfigured the ground floor to create a large, airy, open plan, kitchen/living area. As a busy family with three children they wanted a space that could accommodate the needs of the family, a social space for chatting, cooking, eating, with space for the children to play and do their homework. The old kitchen was dark wood and made the space feel dull and enclosed. The wanted a modern kitchen, with great storage solutions and a central island with seating for 5.
The Solution
The customers choose the Second Nature Remo kitchen in white and graphite with Corian Everest worktops. The island is large and has seating for 5 at one end and gives lots of work surface space. The tall floor to ceiling units maximise the space and create plenty of storage.
The kitchen has completely transformed how they use the space. The space allows for socialising at the breakfast bar, in the dining room, lounge and even out onto the patio. It has made the space much more family orientated for a growing family.
Design Features
Strip plinth lighting in cool white has been fitted around the island, the white lights look great feature against the graphite units.The design incorporates multiple pan and storage drawers to maximise storage as well as a tall pull-out larder and integrated bins.
Top Tip
Be creative with two different shades of units. Two tone kitchen arrangements are particularly elegant within kitchen features such as islands or shelving systems, making them stand out from the rest of the kitchen.
Designed and installed by:
Fine Finish Furniture, Bunny
Budget:
£20k
Kitchen style used
Second Nature Remo










