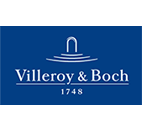The Brief
This customer built an extension to their family home in Mapperly, Nottingham to create an open plan family/kitchen dining area. They wanted a social space with seating. Their wish list also included a large range cooker and an American style fridge.
The Solution
The customers choose the Bradmore painted kitchen units in Partridge Grey with colonial white granite worktops and upstands. The customers originally wanted a peninsula style kitchen; a member of our design team put together a plan for a peninsula and an island. The designer felt that an island would open up the space a lot more than a peninsula style. The customers then choose the island style after seeing the suggested design.
The seating was also designed and installed by Fine Finish. The bench has pull out drawers underneath for storage.
The mantel is custom built and designed to house the range. It is curved at the base where it meets the worktop so no working surface is lost. It has the same white granite splash back.
The island houses the sink, which is a Thomas Denby Double Belfast the with Perrin and Rowe Callisto mixer taps with pull out rinse. The kitchen cabinet door handles are polished nickel and match the tap.
As part of this kitchen installation our team also fitted laminate flooring in the kitchen, utility, hallway and playroom.
Design Feature
The island is fitted with an integrated dishwasher and wine cooler, the wine cooler being on the social side of the space. A slim line wine cooler was chosen to ensure there was enough space for the island to comfortably seat 4.
Top Tips
LED lighting was fitted under the wall units to provide light where it is needed plus gives a warm glow to the kitchen.
Designed and installed by:
Fine Finish Furniture, Bunny
Budget:
£18k
Kitchen style used
Bradmore










