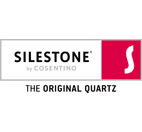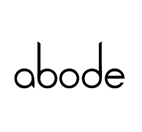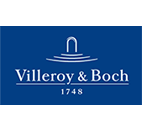Thursday 3 October
Tucked away on a quiet cul-de-sac, in a small village on the outskirts of Nottingham, this 1960s bungalow hadn’t been touched for a number of years. Our customers bought the property knowing it required a full renovation and had a vision to turn the space into a light-filled family home. We worked with the couple from the architectural planning stages to create designs for a number of rooms, including their home office, master bedroom, utility room and fabulous open plan kitchen.
The rear of the bungalow was completely knocked through and opened up to create a large kitchen, dining and living space, with huge doors opening up onto a patio and the garden beyond. Our brief was to create a functional kitchen that would work hard for their family of four (plus two pooches), but would also be a beautiful and uncluttered space in which to entertain family and friends.
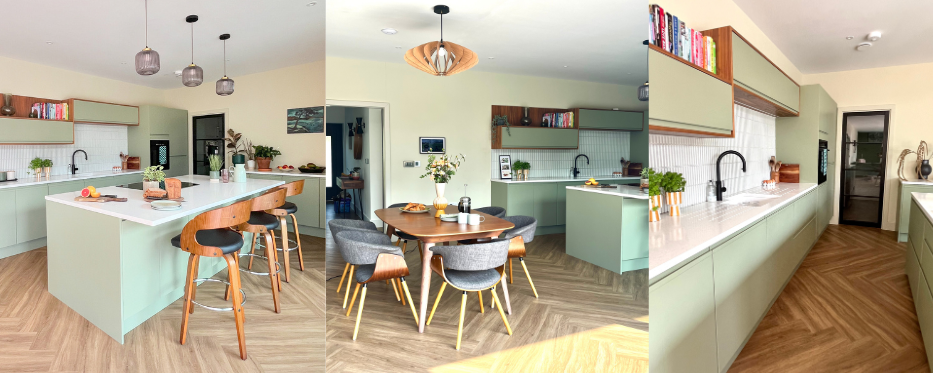
They were keen to give a nod to the bungalow’s mid-century history with the kitchen’s aesthetic , so we opted for our Stanton doors in a grained finish with a simple profile handle, sprayed in a beautiful soft sage green – a match to ‘Cley’ by Fenwick & Tilbrook. We then used walnut trim details around floating wall units and ‘kit kat’ tiles as a splashback behind the sink, both of which coordinated with other decorative aspects of the home which includes lots of wood and natural textures.
Appliances were fully integrated to hide them away as much as possible and we included a Quooker boiling water tap to avoid the need for a kettle and keep work surfaces clutter-free. An adjoining pantry then houses the practical items such as the microwave, toaster, bread maker and a second overflow fridge freezer.
A large island houses a sleek induction hob and has seating along one side, to give the kitchen a really sociable feel. The whole space links to the dining area and open plan living space, really making this room the heart of the family’s home.
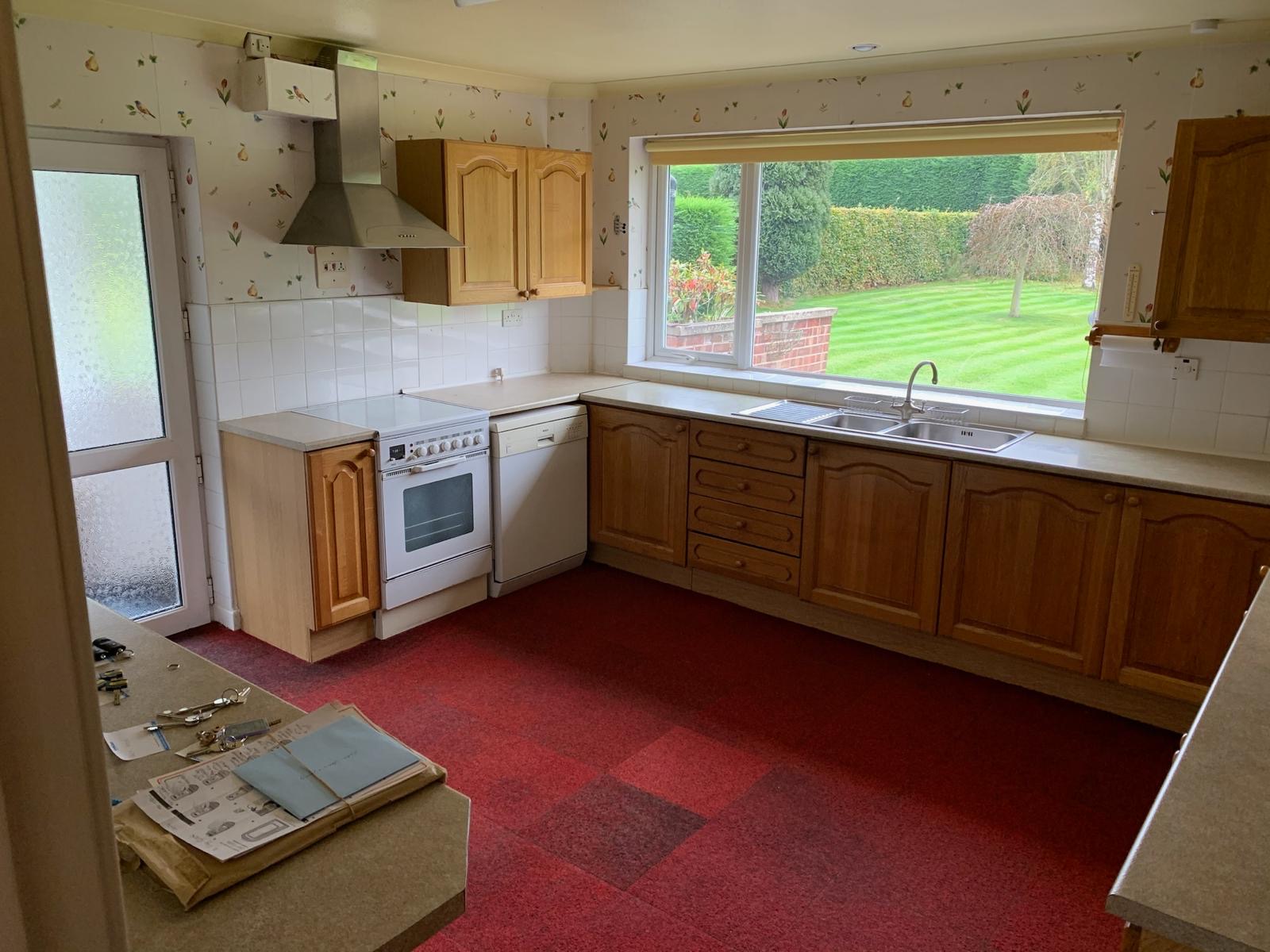
Before
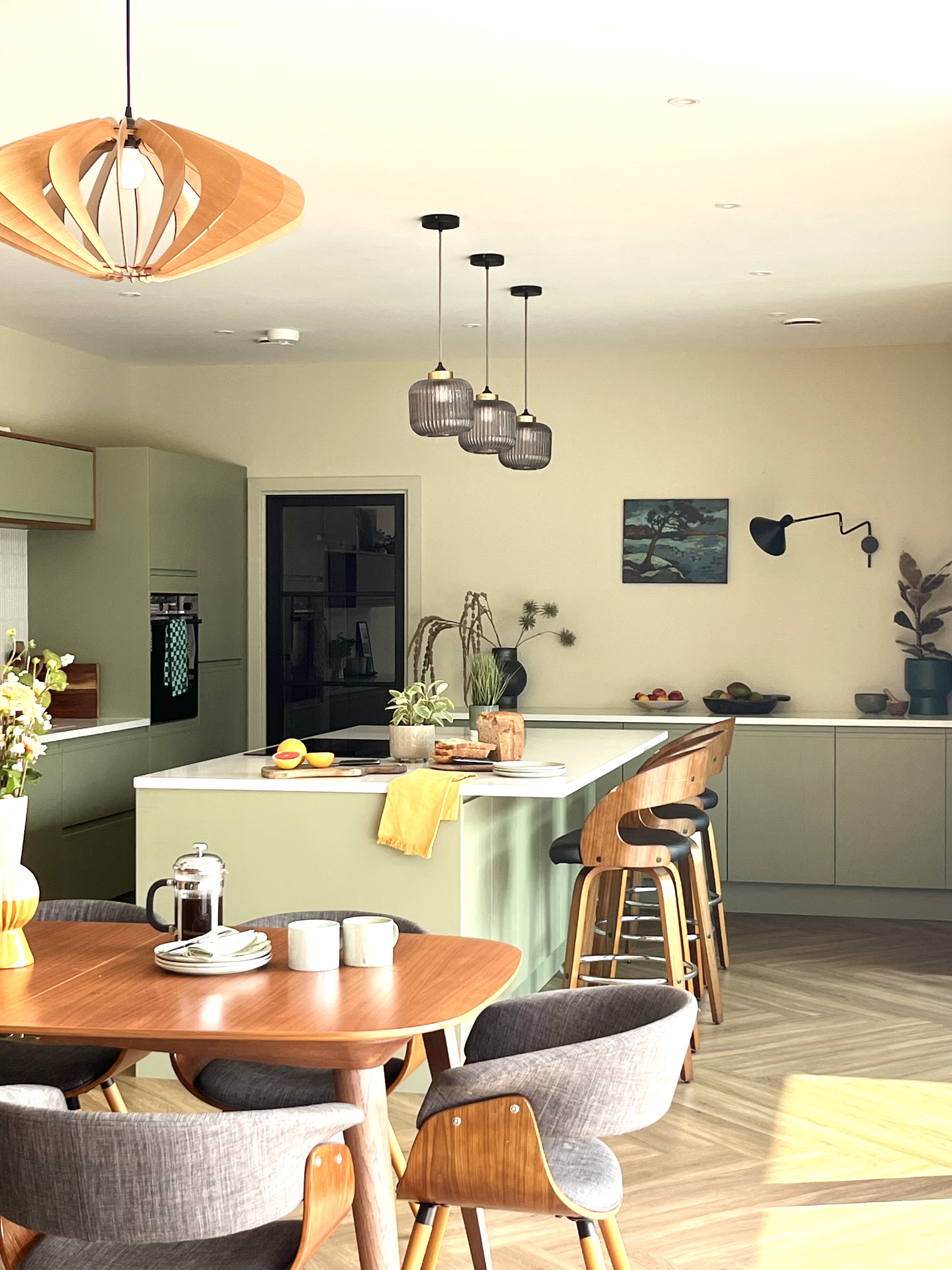
After
“Fine Finish have been amazing throughout our experience with them.... They were an absolute pleasure to work with - lovely people and incredibly helpful and accommodating throughout, including adding a range of bespoke features for us which they took in their stride. I can't recommend them highly enough and will definitely use them again for all future jobs.”


