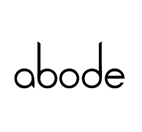The Brief
Following extensive alterations to the downstairs of their home this couple from the village of Willoughby on Wolds on the Leicestershire/Nottinghamshire border were looking for a new contemporary kitchen. They wanted a modern kitchen with a few traditional features. They had an existing range that they wished to keep and they wanted a sociable seating area centred around a large island or peninsula.
The Solution
The customers choose the Fine Finish 1997 range of kitchen units. This is an In-Frame Kitchen with Soft Close hinges. The chrome door handles by Hafele. The drawers have longer handles than the cupboards. The worktops and splashback behind the hob are River Valley White Granite.
The quarter circle shaped island is fitted with an undermounted 1.5 ceramic sink by Villeroy & Boch. The tap is by Adobe, it is the Pronteau Project Mono Hot Tap. The island itself is River Valley White Granite with a raised oak breakfast bar panel.
The splashback behind the range is painted glass and is colour matched to the range.
As part of the project Fine Finish also did the utility room, downstairs cloakroom and fitted laminate flooring throughout.
Key Design Features
The island in this kitchen is an unusual shape and creates a real wow factor. The seating is sociable and the flow between the kitchen, living area and garden works really well.
Top Tips
If you have an island in your kitchen there should be enough space between the cabinets and island to easily move through the space. There is plenty of space between the units and island in this kitchen. This is something that your designer will help you with to ensure the distances are correct and functional.
As a general rule paths throughout the kitchen should be 90cm’s wide. Aisles within the cooking zone should be 108 cm’s wide for a one-cook kitchen and 122 cm’s wide for two.
Designed and installed by:
Fine Finish Furniture, Bunny
Budget:
£30k
Kitchen style used
1997










